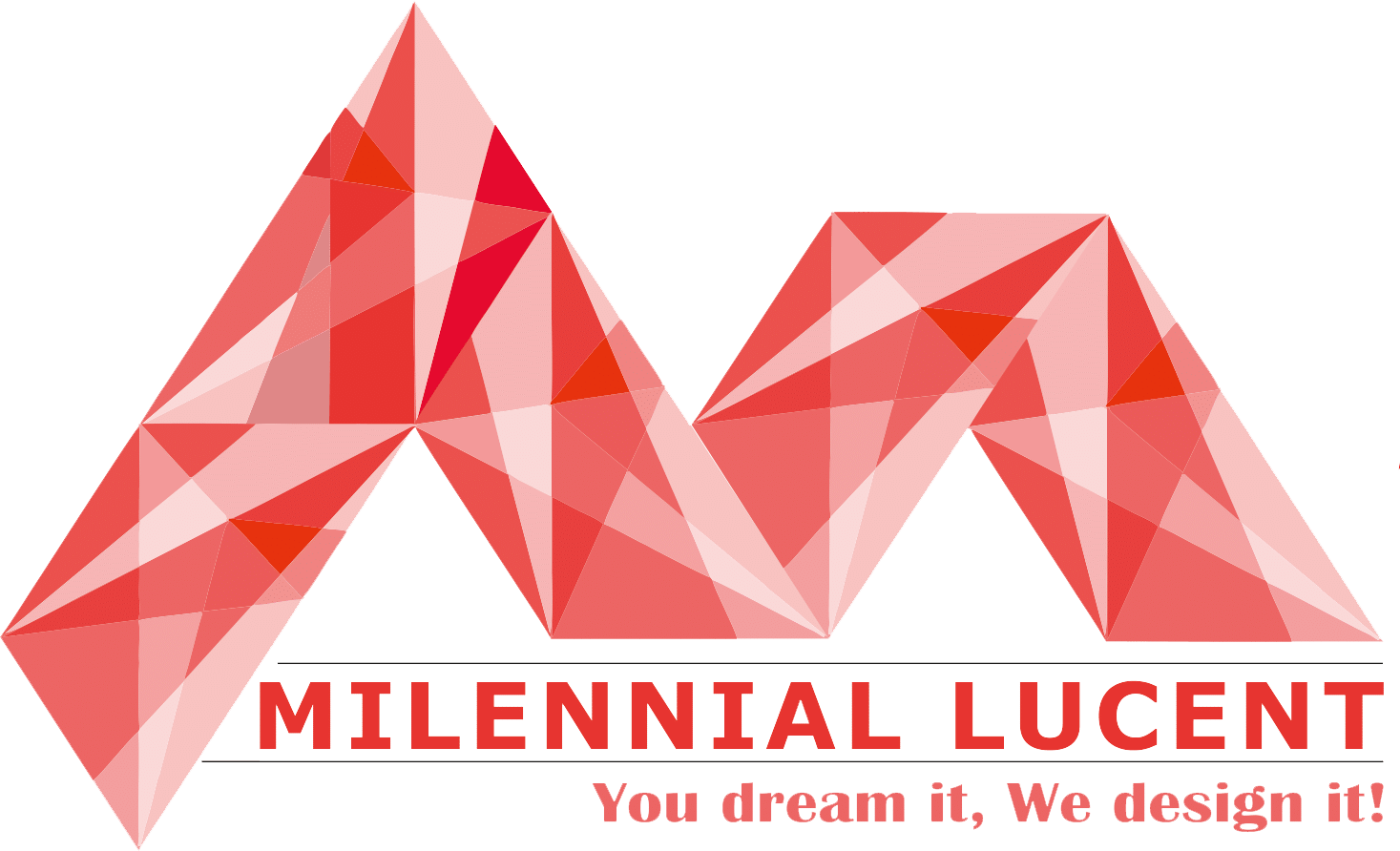your Dream it, we design It!

3D architectural visualization is a technique that creates detailed and realistic three-dimensional representations of architectural designs before they are built. This process involves transforming architectural plans and concepts into interactive and immersive visual formats, such as images, animations, or virtual tours. By using specialized 3D software, architects and designers can showcase their projects with lifelike accuracy, demonstrating how spaces will look and feel once completed.
3D architectural visualization allows stakeholders to explore designs, assess materials and finishes, and make informed decisions, facilitating better communication and understanding between clients, architects, and builders. This technology not only helps in visualizing the final outcome but also aids in refining design elements and ensuring that the project aligns with the intended vision.
3D architecture visualization is a sequence of steps that create detailed and realistic representations of architectural designs.

1.Model Creation:
Model creation is the foundational step in 3D architectural visualization, where a digital representation of an architectural design is built using specialized software. This process begins with constructing a basic 3D model based on architectural plans, sketches, and specifications.
Using tools like Blender, SketchUp, or Autodesk Revit, architects and designers develop the model by adding and arranging elements such as walls, floors, windows, and doors, ensuring accurate dimensions and proportions. Advanced techniques like extrusion and subdivision are used to refine and detail the model, making it more realistic.
The resulting 3D model serves as the basis for subsequent stages, such as texturing, lighting, and rendering, ultimately bringing the architectural design to life in a visually engaging format.
2.Texturing and Materials:
The texture and materials are important parts of 3D architecture visualization because they increase the realism and visual attractiveness of a model. Texturing is the process of putting 2D pictures, sometimes known as textures, to the surfaces of a 3D model to replicate real-world materials such as wood, stone, or fabric.
This method frequently includes UV mapping, which involves unwrapping the 3D surface and projecting it into a 2D plane to ensure perfect texture placement. Materials determine how these textures interact with light, influencing qualities like color, reflectance, and transparency.
Artists may employ shaders and material attributes to reproduce the appearance of different surfaces and finishes, resulting in a more lifelike and detailed representation. Texturing and materials work together to give the 3D model its final look, making it appear more authentic. Visit Now
3.Lighting:
Lights in 3D architecture visualization is critical for achieving realism and improving the overall beauty of the scene. This procedure entails configuring numerous light sources within the 3D environment to simulate how light interacts with the model.
Various types of lights, such as ambient, point, directional, and spotlights, are utilized to simulate natural and artificial lighting settings. Ambient light provides general illumination, making all portions of the scene visible. Point lights, like bulbs, cast light in all directions and create gentle shadows.
Directional lighting simulates sunlight by casting parallel beams that create clear, consistent shadows and highlight building elements. Spotlights direct light in a certain direction, creating dramatic effects and emphasizing specific regions. Proper lighting is vital to defining
4.Rendering:
Visualization is the process of creating a final image or animation from a 3D architectural model by transforming the digital scene into a two-dimensional visual. The software calculates how light interacts with the textures and materials used in the model, mimicking effects like shadows, reflections, and refractions.
Lighting configurations, camera angles, and material qualities are all handled during rendering to produce a photorealistic or stylized image. The quality of rendering can range from real-time outputs in interactive applications to high-resolution outcomes in elaborate presentations.
The rendered images or animations provide a complete and accurate visual depiction of the architectural design, letting clients and stakeholders to completely understand the project’s appearance and feel before construction begins.
5.Post-Processing:
Post-processing is the final stage of 3D architecture visualization in which produced images or animations are adjusted and improved to obtain the required visual quality. The process includes changing factors like color balance, contrast, and brightness to improve the overall appearance.
Depth of field, motion blur, and color grading are used to enhance realism and creative flare. Post-processing also includes retouching to remove any rendering flaws or blemishes, as well as adding finishing touches like overlays, text, or extra visual effects.
By fine-tuning the generated output, post-processing ensures that the final visualization is polished, unified, and effectively communicates the intended impact and attractiveness of the design of the building. visit now
conclusion :-
In short, 3D architecture visualization is a complex process for transforming architectural designs into extremely detailed and realistic visual representations. By combining model generation, texturing, lighting, rendering, and post-processing, this technology allows architects and designers to display their designs with clarity and precision.
The capacity to visualize a project in a lifelike manner improves communication with customers and stakeholders, helps with design evaluation, and allows for more informed decision-making.
Whether for marketing, design reviews, or client presentations, 3D architectural visualization is an effective way to demonstrate designs, ensuring that the final built environment matches with the intended concepts and goals.

